ARCHITECTURE AND ENGINEERING
Our architecture and engineering projects reflect a commitment to excellence and detailed planning. From the first sketches to the final execution, your project is in safe hands.
Our architecture office was founded with the vision of creating inspiring spaces that shape our community. With three passionate architects, we are dedicated to providing creative and functional solutions that exceed our clients’ expectations. We focus on innovation, sustainability and aesthetics to create a space that enhances lifestyle and encourages positive interaction. Our expertise and attention to detail ensure that every project reflects our high standards of quality and professionalism. All completed architectural projects reflect our commitment to functionality, aesthetics and sustainability. Collaborating with leading architects and engineers, we have created a series of residential, business and industrial buildings that stand out for their quality and design. Every project, be it modern urban buildings or complex infrastructures, is designed with precision and attention to detail.
One of the key advantages of our architectural design office is that we work in BIM (Building Information Modeling) software. Working in BIM software allows us to provide advanced services, improve project quality and achieve better results for our clients.
Services we offer:
- Conceptual/main/executive project
- Interior and exterior design
- Architectural visualizations (photos, video, 360 photos, virtual walk, VR)
- Landscape architecture
- Creation of BIM models from Point cloud
- Apartment building
- Legalization, energy certificate
- Facility management
- Creating a catalog of apartments
Below we present some of our projects that we are extremely proud of
RECONSTRUCTION OF A FAMILY HOUSE, VODICE
Slider – Slika 1
URBAN VILA, OSIJEK
Slider – Slika 2
CAMP IN OPG, ZAGREB
Slider – Slika 3
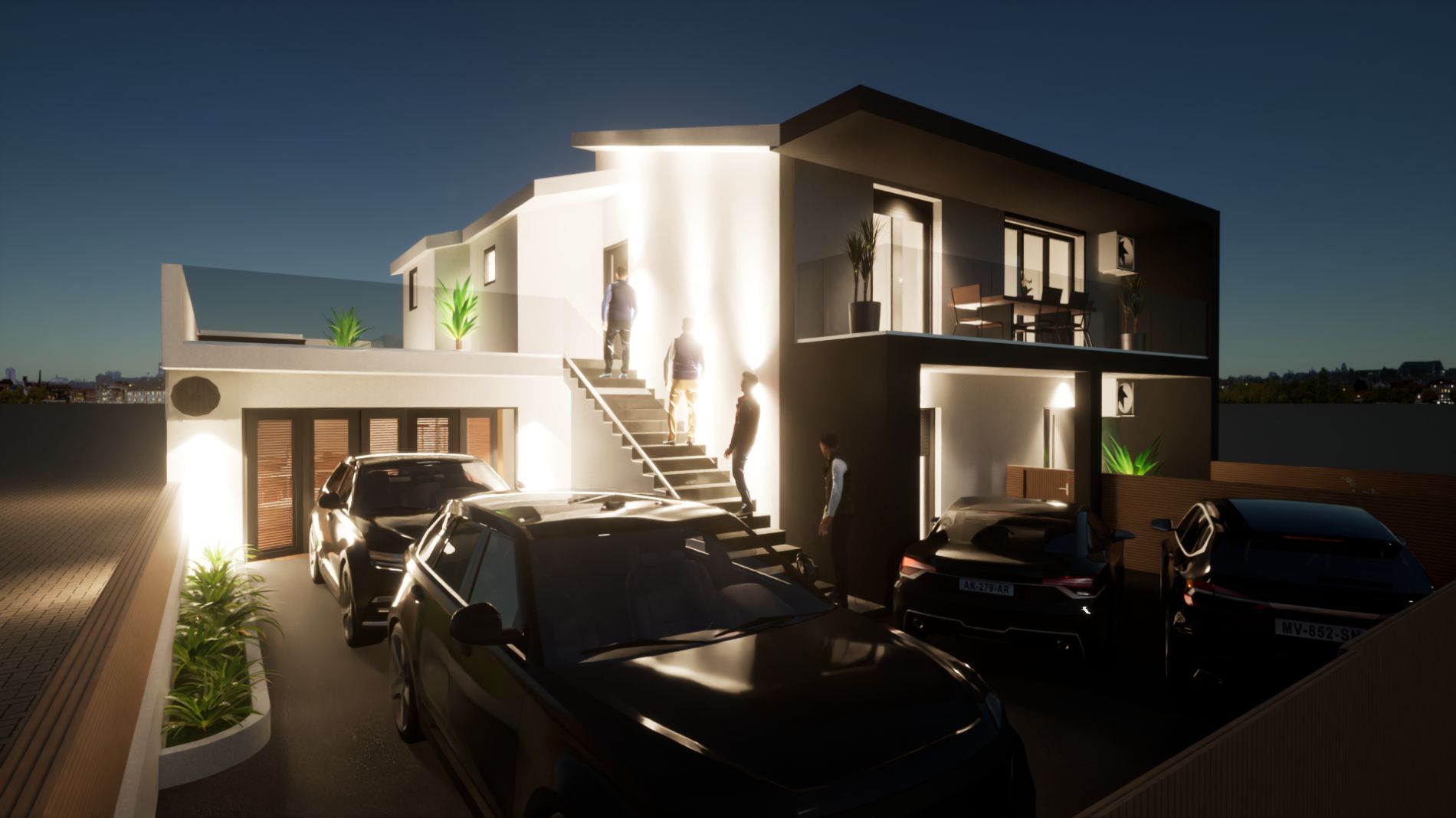

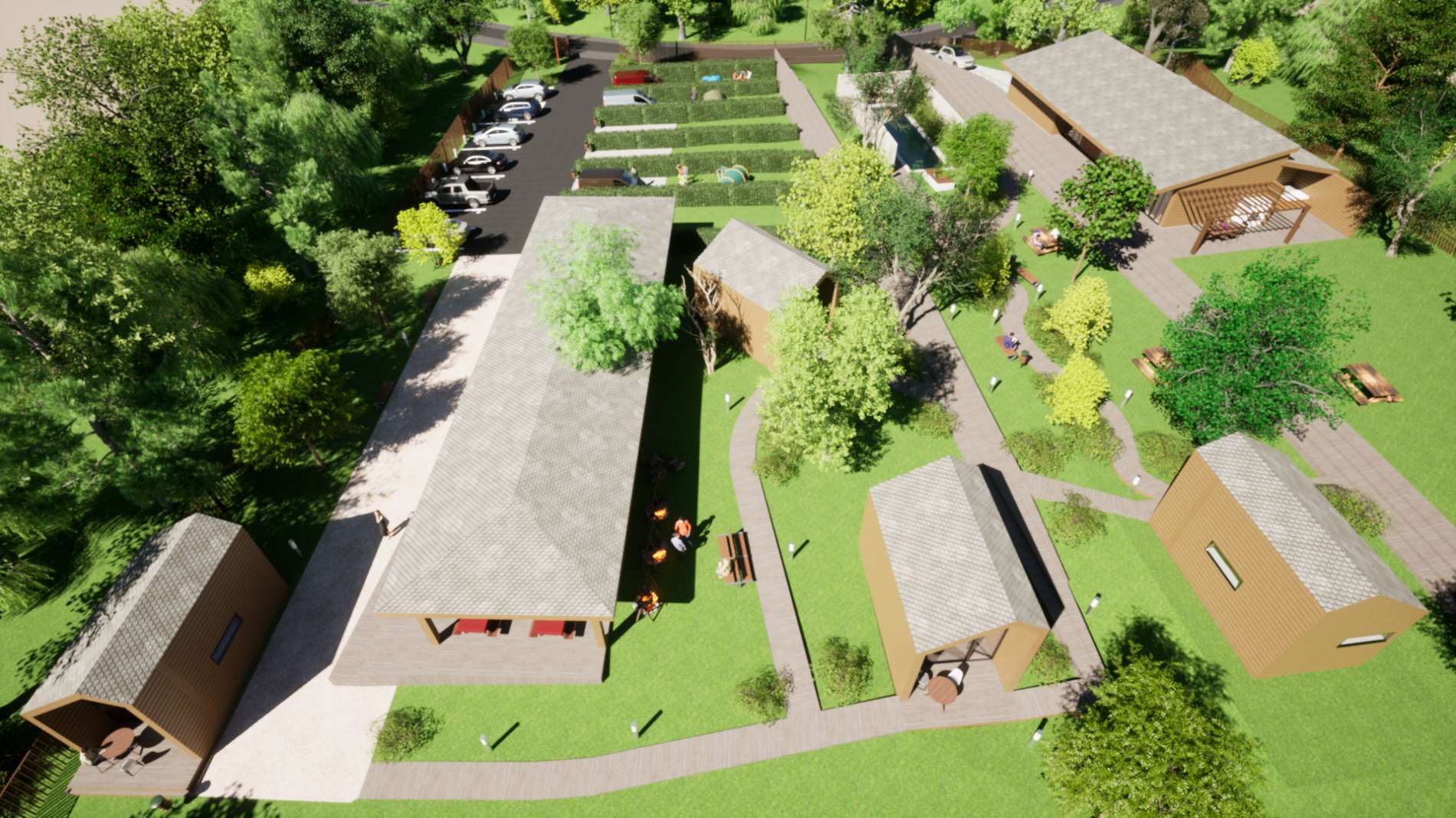
Our services in the field of architecture, engineering and technical consulting
Architecture
PGD, construction project, project for a new house, construction of a house on the site of an old one, project for technical inspection, interior design, typical house projects, house demolition project, conceptual floor plan of apartments, architectural design...
3D visualization
Spatial views, rendering, 3D drawing, animated film, schematic renderings, realistic presentations, montage of houses in pictures.
Landscape architecture
Garden design, complete planting, garden rendering, garden design.
Designing
Project engineering, main project documentation, obtaining a construction permit, project for takeover, new construction.
Executive project
Project documentation, design of building structures, design of mechanical installations, design of electrical installations.
Engineering
Project management, preliminary project studies, obtaining a contractor's offer, "turnkey construction".
Calculation of energy efficiency
Calculation of the energy balance, calculation of energy rehabilitation, design of energy rehabilitation eco-harmony, calculation for a passive house, energy solutions.
Energy certificate
Energy efficiency certificate when renting, energy efficiency certificate when buying.
Building permit
Master project, architectural house project, fire safety report, statement on mechanical resistance.
Statics
Statics, formwork plan, reinforcement plan, statics for house renovation, bearing capacity of a concrete slab, calculation for the demolition of a supporting wall, calculation of support dimensions, statics calculation.
Cost list of construction works
List of works, pre-measurement, estimate of construction works, list during house construction, list during renovation.
Legalization of facilities
Legalization of the house, legalization of additions, construction permit for legalization.
INTERIOR DESIGN
We create spaces that exude style, functionality and comfort. Each interior is carefully designed to reflect the personality and needs of our clients. See for yourself!
At Furrier Group, we believe that the interior is not just a space, but an experience. Our design projects include private residences, commercial spaces and public institutions, where each interior bears the unique signature of our team. From conceptualization to final execution, every element of the space is designed to achieve the perfect balance between aesthetics and functionality.
CAFFE BAR, OSIJEK
Slider – Slika 1
RECONSTRUCTION OF A FAMILY HOUSE, OSIJEK
Slider – Slika 2, 3
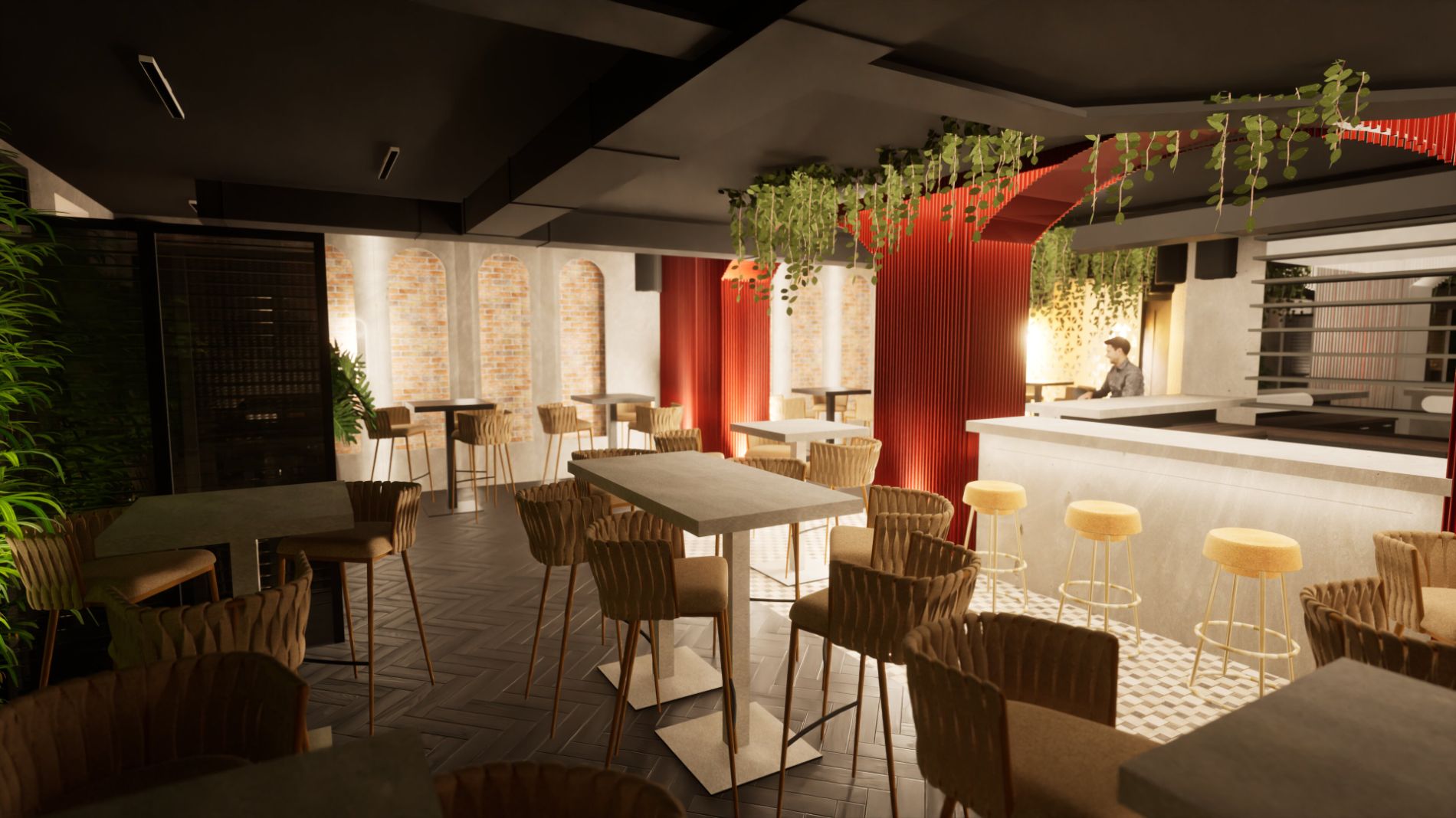


Our service includes the following key stages:
1. Consultation
The first step in the interior design process begins with a detailed conversation with you to understand your needs, desires and vision. Depending on the project, we conduct an analysis of the existing state of the space, go out into the field or review the available plans. Based on this initial consultation, together we define a conceptual plan that will guide the further development of the project.
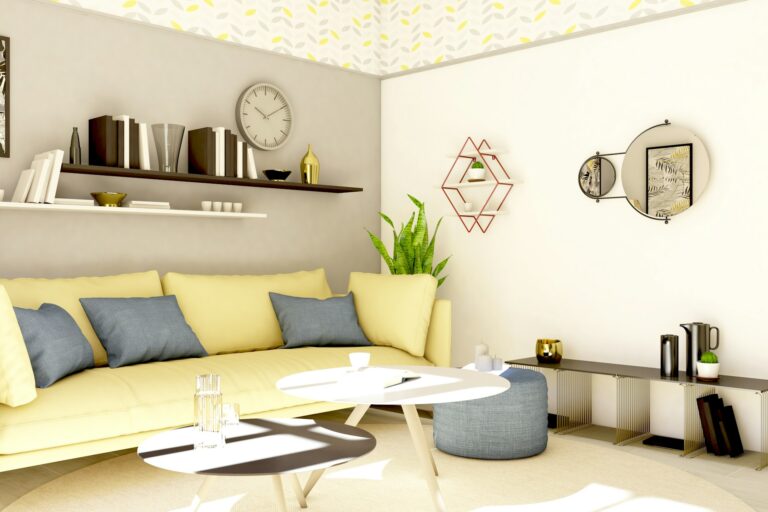
2. 3D Visualization
After the conceptual plan is defined, we create a 3D visualization of the space. This tool allows you to see how the space will look before the realization begins. 3D visualization is based on the agreed floor plan and layout, and enables a detailed review of all design elements – from the selected materials and colors to the volume of furniture in the space. This step is crucial to accurately represent the design idea and ensure that all aspects are in line with your expectations.
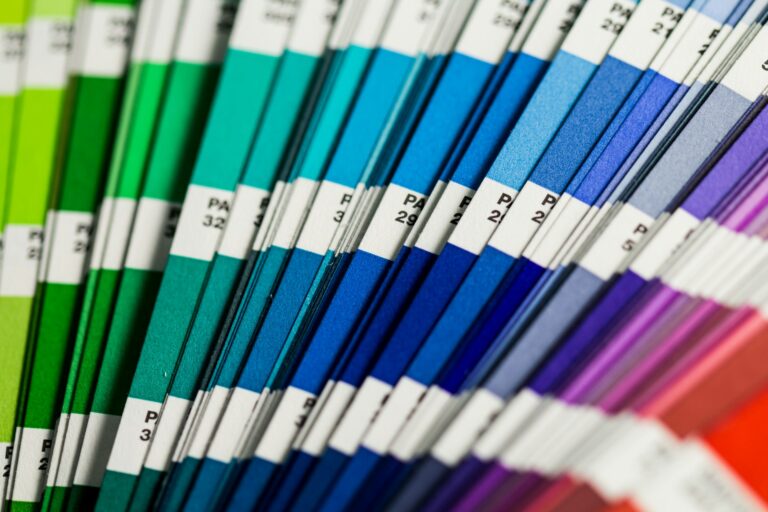
3. Selection of Equipment and Materials
In this phase, based on 3D visualization and previous agreements, we make a detailed selection of equipment, furniture and materials that will be used in the space. Our team works with reputable suppliers to provide you with the highest quality options to suit your style and budget. In addition to functionality, great attention is paid to the aesthetic harmony of all elements in order to achieve the desired ambience.
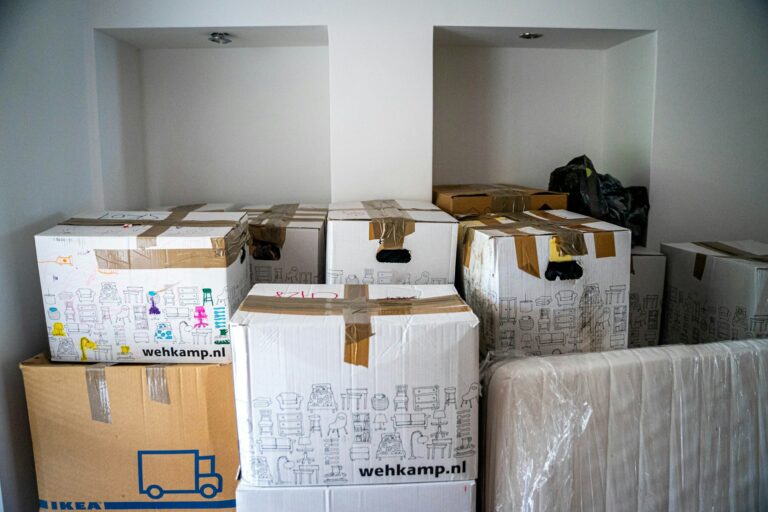
4. Realization
The final step in the process is realization, where our team coordinates all aspects of design implementation. We manage every detail – from delivery and assembly of furniture to finishing works and decorations. We monitor the project from start to finish, ensuring that every element is executed according to plan and that the final result meets the highest quality standards. Our goal is to ensure that every client enjoys their new space, which is functional, aesthetically appealing and fully adapted to their needs.

